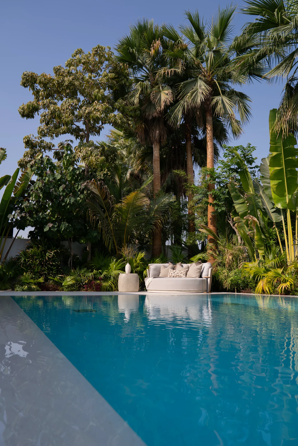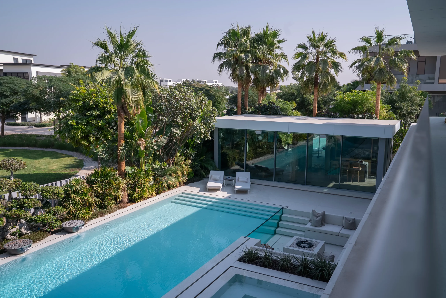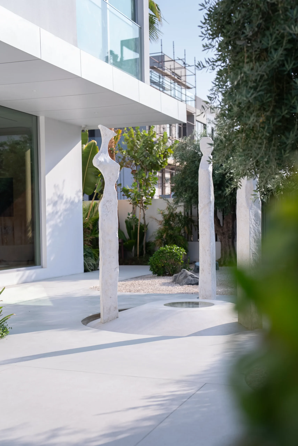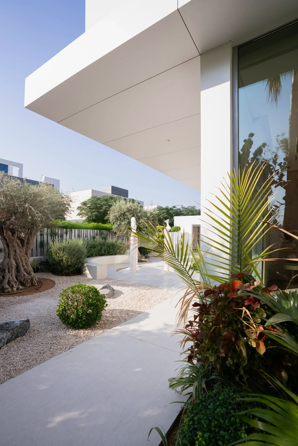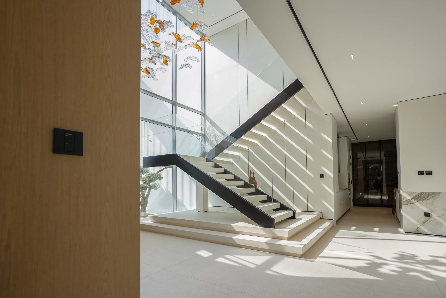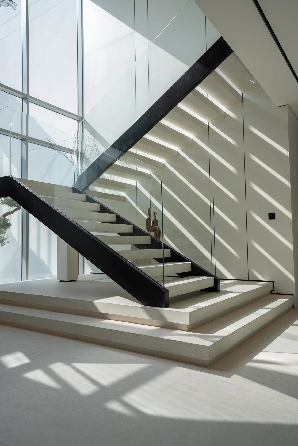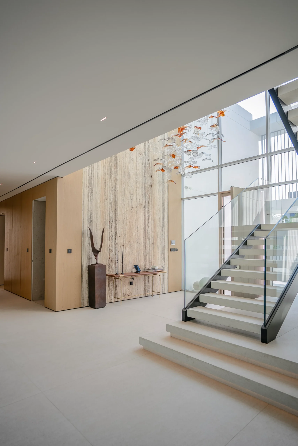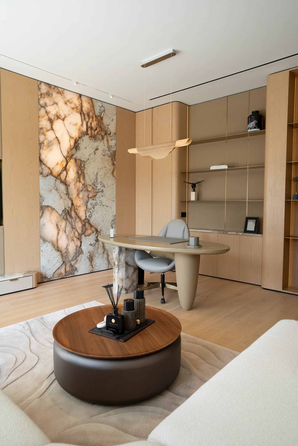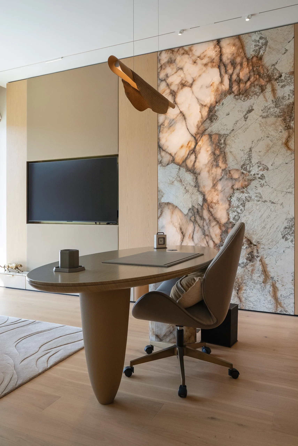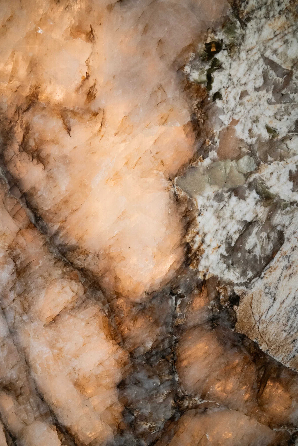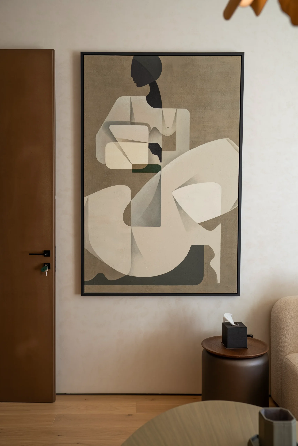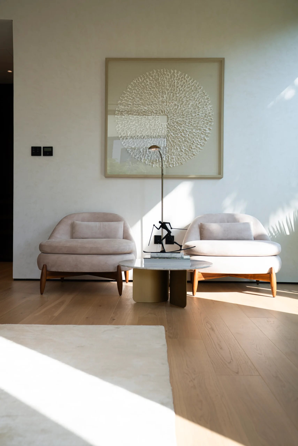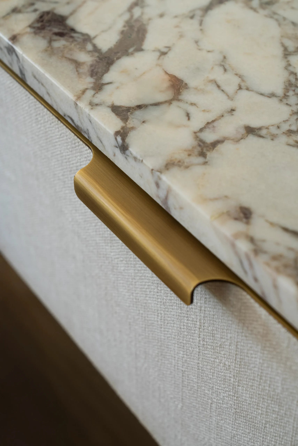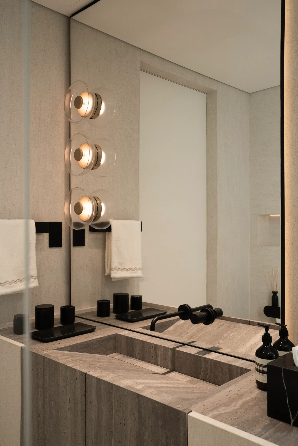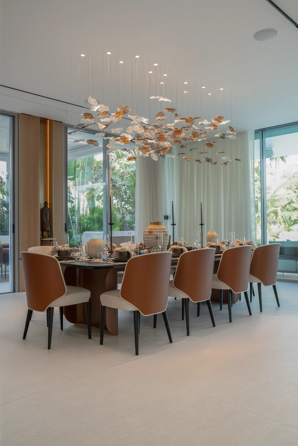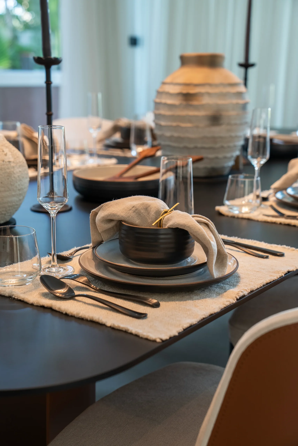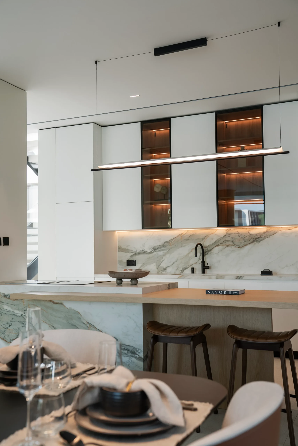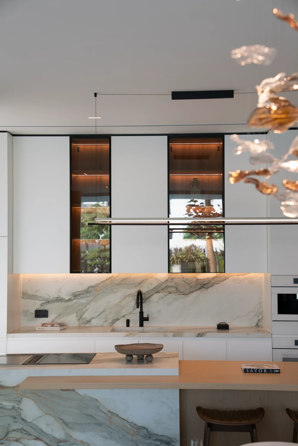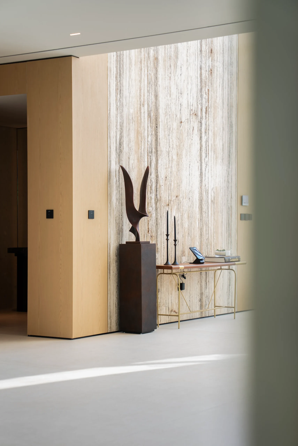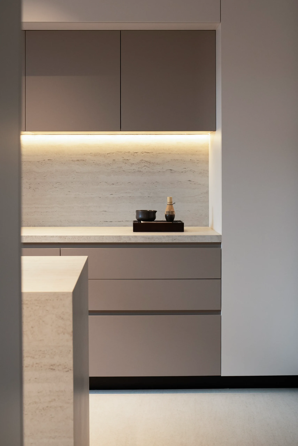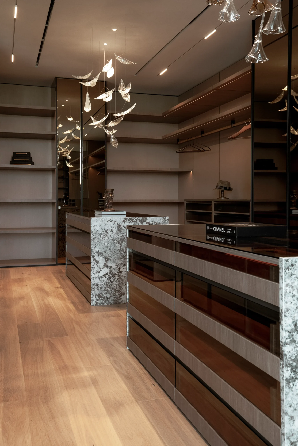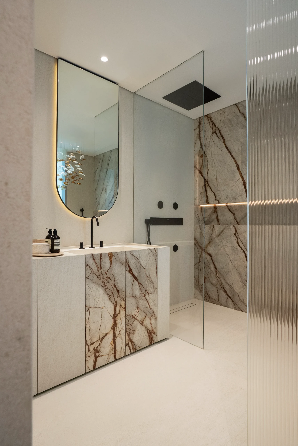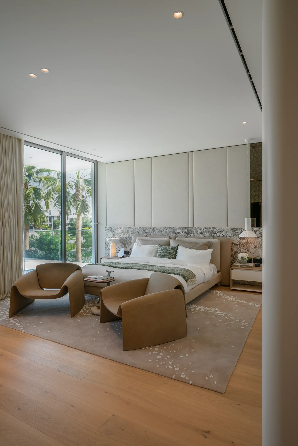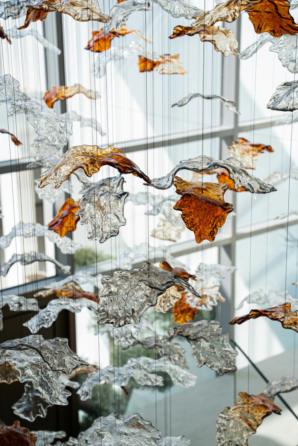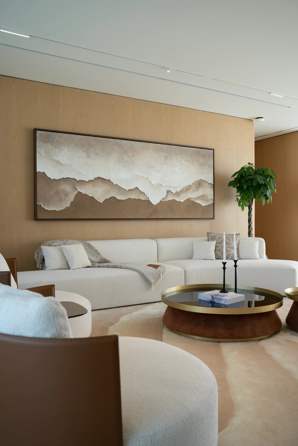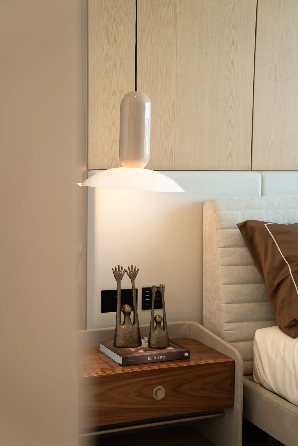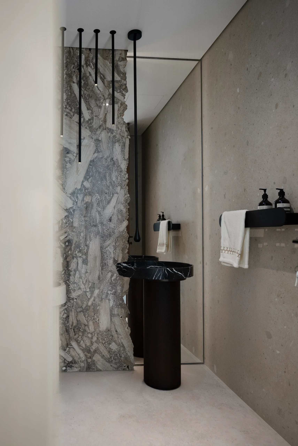Fairways 191
Seamless harmony between interior and exterior spaces
Brief
At Dzen Interior Architects, we crafted the design for Fairways 191, focusing on both interior and exterior elements. Our approach merges sophisticated aesthetics with functional design, creating a cohesive and elegant environment that flows effortlessly from inside to outside.
Location:
Dubai, UAE
Details:
Architecture
Date:
26/09/2019
Team:
Dzen, Hamza, Jhon Doe
- Dubai, UAE
- Architecture
- 26/09/2019
- Dzen, Hamza, Jhon Doe
Share:
Layout
The layout of Fairways 191 is meticulously designed to ensure continuity between interior and exterior spaces. Inside, the living areas are spacious and open, featuring stylish furnishings and carefully curated décor. The design emphasizes natural light and a connection to the outdoor spaces.
The exterior design complements the interior with landscaped gardens, inviting outdoor living areas, and architectural elements that enhance the home’s overall aesthetic. The exterior design complements the interior with cohesive aesthetics, featuring landscaped gardens, inviting entryways, and outdoor living areas that extend the home’s living space.
The exterior design complements the interior with landscaped gardens, inviting outdoor living areas, and architectural elements that enhance the home’s overall aesthetic. The exterior design complements the interior with cohesive aesthetics, featuring landscaped gardens, inviting entryways, and outdoor living areas that extend the home’s living space.
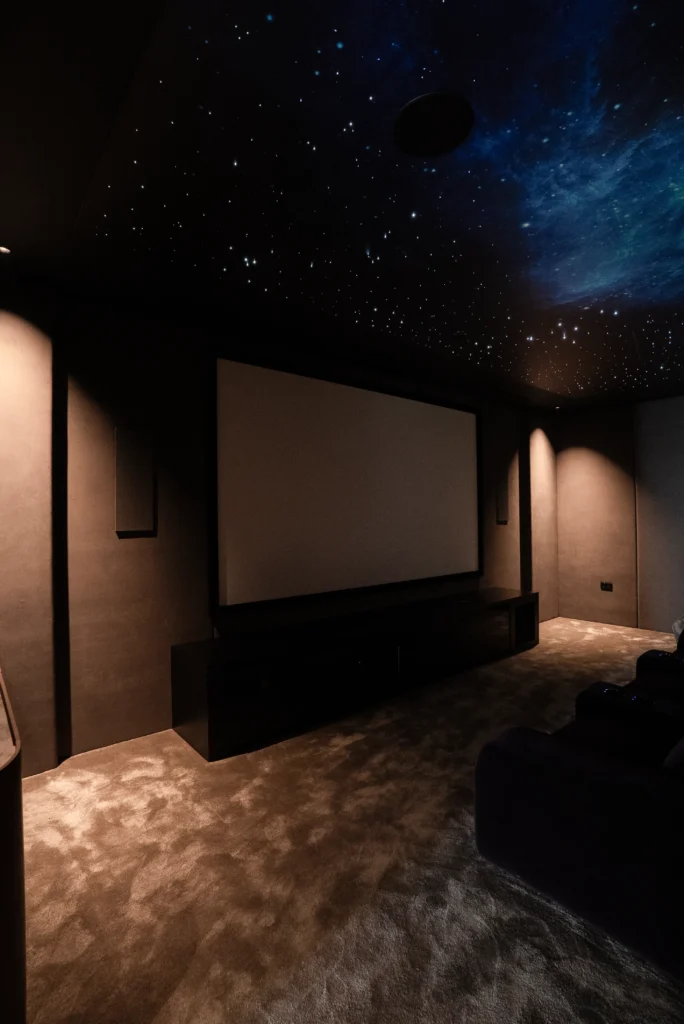
Challenge
Creating a seamless transition between interior and exterior spaces while maintaining a consistent design theme. Balancing functionality with elegance in both indoor and outdoor areas. Integrating high-quality materials and finishes that provide durability and visual appeal.
Managing the interplay of natural and artificial lighting to create a harmonious ambiance. Addressing structural constraints to achieve the desired layout and design vision. Coordinating the installation of fixtures and fittings across both interior and exterior spaces. Ensuring privacy and acoustics in indoor areas while maintaining an open and inviting feel in the exterior living spaces. Overcoming logistical challenges related to the integration of landscaping with the architectural design.
Managing the interplay of natural and artificial lighting to create a harmonious ambiance. Addressing structural constraints to achieve the desired layout and design vision. Coordinating the installation of fixtures and fittings across both interior and exterior spaces. Ensuring privacy and acoustics in indoor areas while maintaining an open and inviting feel in the exterior living spaces. Overcoming logistical challenges related to the integration of landscaping with the architectural design.


