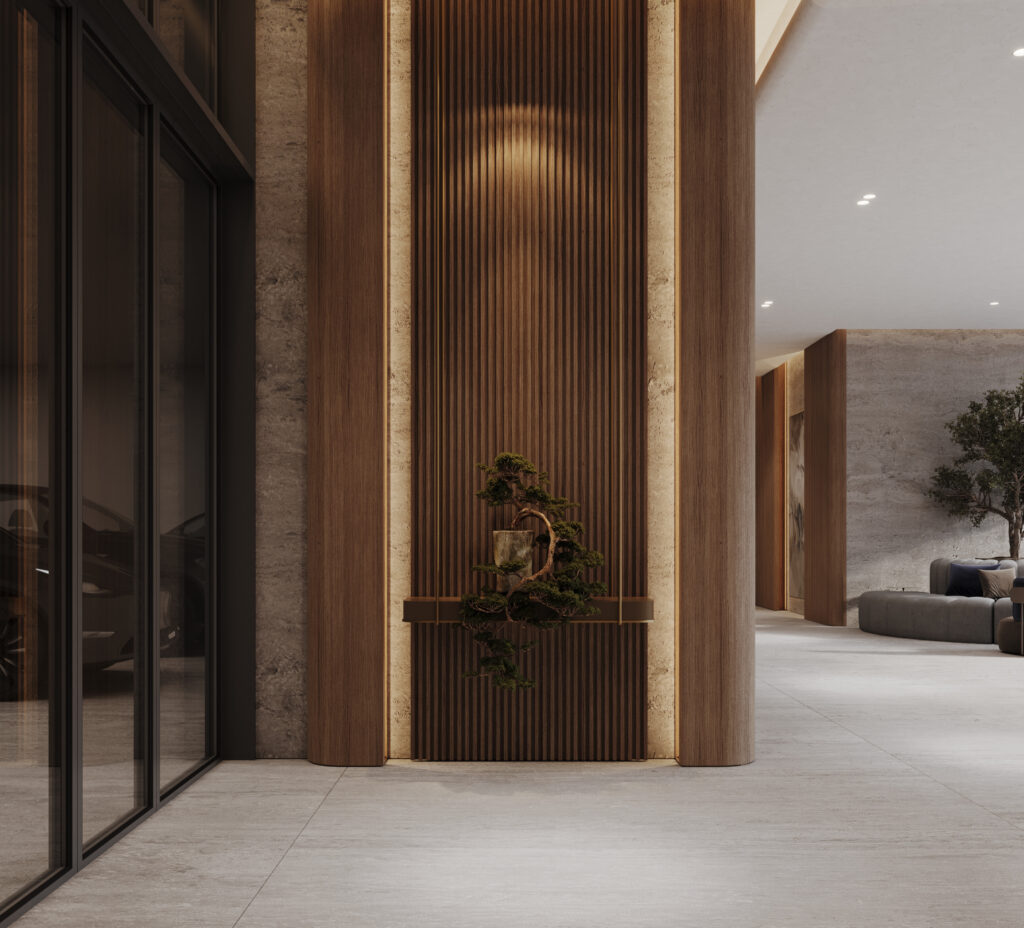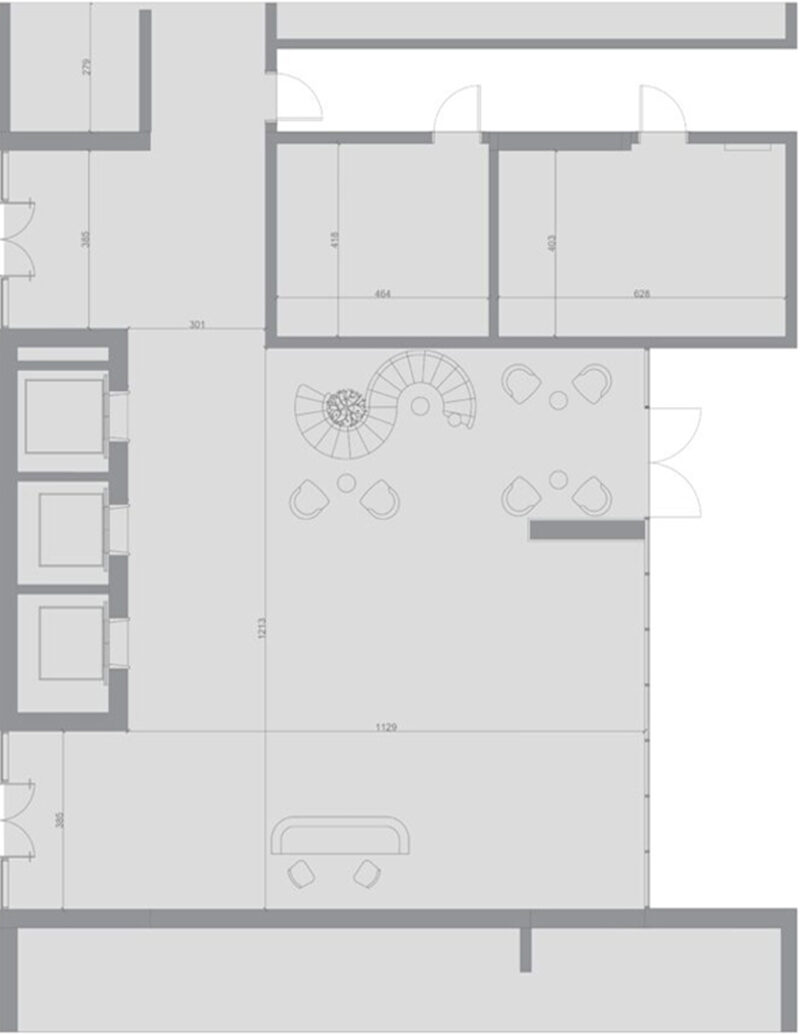RAK Hotel
Elevating comfort and luxury in every room
Brief
At Dzen Interior Architects, we undertook the interior design of Rak Hotel, focusing on creating luxurious and comfortable spaces that cater to the needs of both leisure and business travelers. Our design approach integrates modern aesthetics with functional elements, ensuring each room offers a refined and welcoming atmosphere.
Location:
Dubai, UAE
Details:
Interior Design
Date:
23/05/2023
Team:
Dzen, Hamza, John Doe
- Dubai, UAE
- Interior Design
- 23/05/2023
- Dzen, Hamza, John Doe
Share:
Layout
The layout of Rak Hotel is designed to maximize comfort and efficiency. Guest rooms are spacious and elegantly furnished, with a focus on relaxation and convenience.
Public areas, including the lobby, dining spaces, and lounge, are designed to be both stylish and functional, offering guests a seamless experience from check-in to check-out. The design emphasizes natural light, with large windows and strategically placed lighting to enhance the hotel’s ambiance.
Public areas, including the lobby, dining spaces, and lounge, are designed to be both stylish and functional, offering guests a seamless experience from check-in to check-out. The design emphasizes natural light, with large windows and strategically placed lighting to enhance the hotel’s ambiance.

Challenge
Creating a cohesive design theme that reflects the hotel’s brand identity while appealing to a diverse clientele. Balancing luxury with functionality in guest rooms and public spaces. Integrating high-quality materials and finishes that offer durability and aesthetic appeal. Addressing the need for soundproofing and privacy in guest rooms without compromising design. Managing the logistics of coordinating design elements across multiple floors and areas. Ensuring the hotel’s interior design aligns with operational needs and guest comfort. Overcoming structural constraints to achieve the desired layout and aesthetic vision. Coordinating the installation of fixtures and furnishings within the constraints of the hotel’s schedule.







